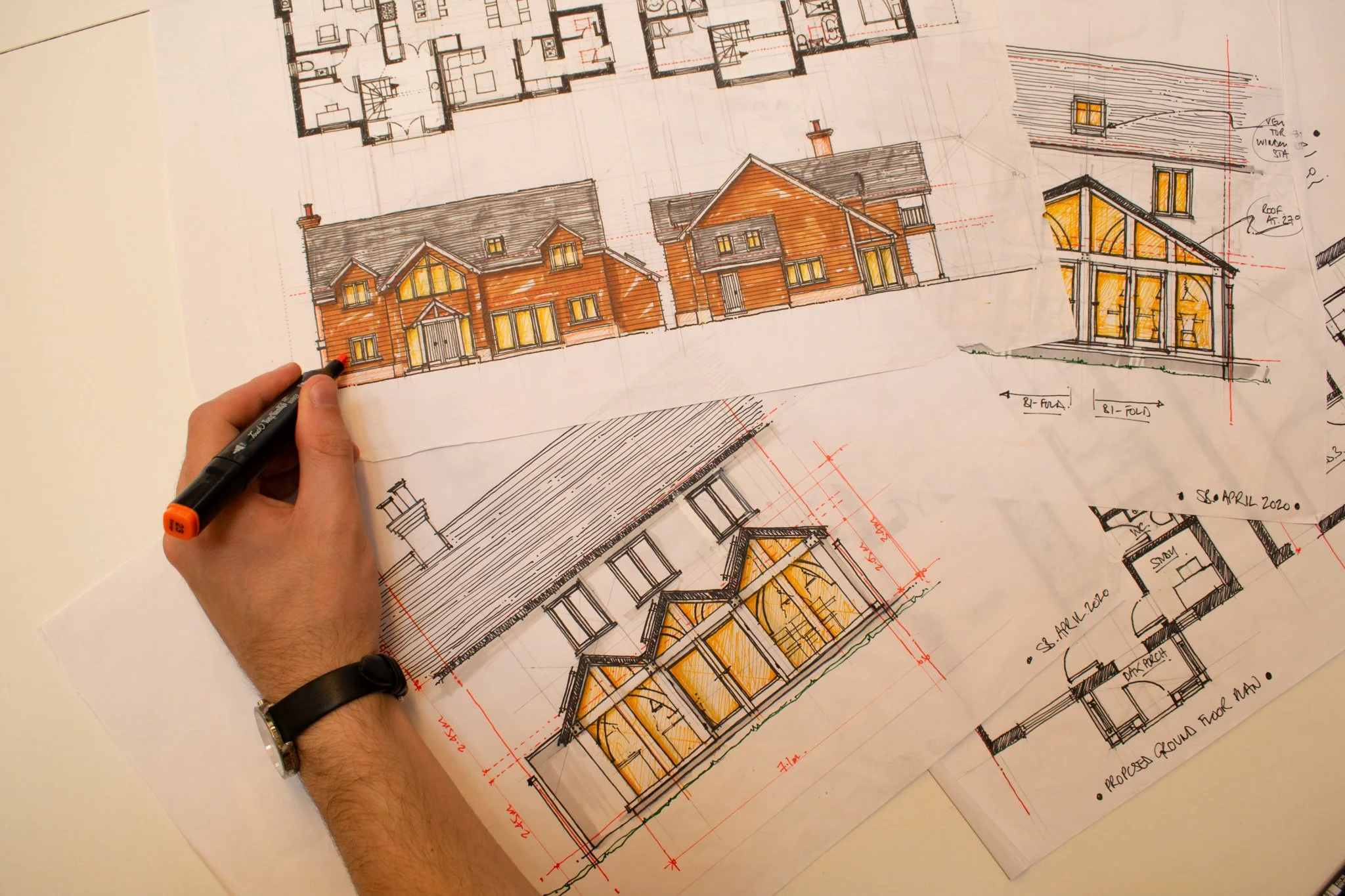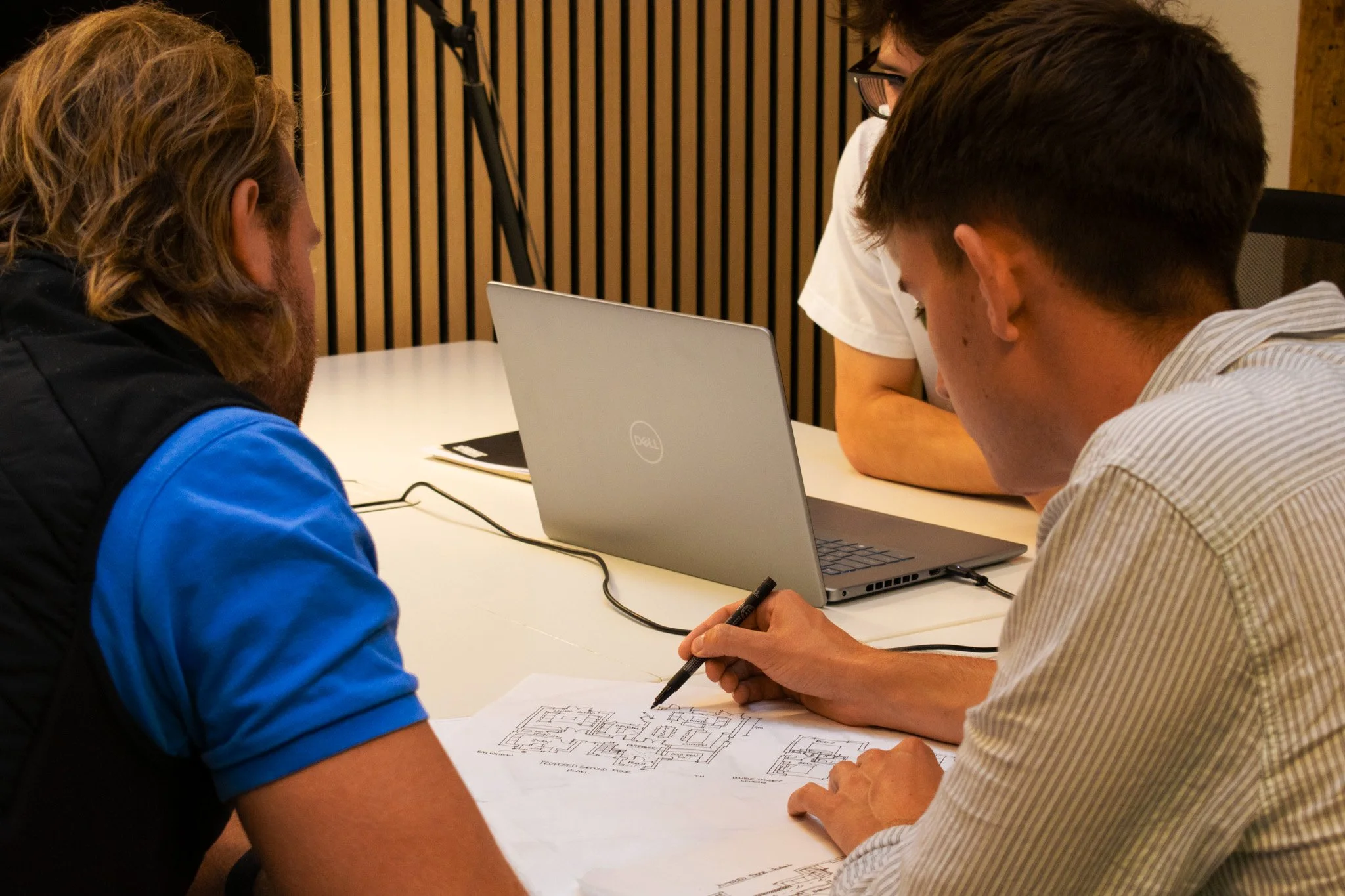
Our Process
1. Existing Surveys & Drawings
Our process begins with a detailed measured survey of your property and site. We capture accurate dimensions, levels and key features to form a complete picture of your space. Using this information, we produce precise CAD drawings of your existing property including floor plans, elevations and roof layouts. These drawings act as the foundation for all design work and give you and the planning authority confidence that every detail is correct from the start.
2. Planning Advice
Every successful project starts with a strong planning. Our in-house planning expert will review your property’s planning history, check for conservation area or listed building restrictions and identify potential risks early. We advise you on what is achievable and prepare the best possible approach for securing planning approval. If needed, we can arrange supporting documents such as heritage statements, ecological surveys or flood risk assessments to strengthen your application.
3. Design
With the survey and planning advice complete, we start shaping your ideas into a clear design. Our team develops up to three sketch options, exploring layouts that suit your space, needs and budget. After reviewing these together, we refine your chosen design into detailed CAD drawings with plans, elevations and roof layouts. We also offer 3D views so you can clearly see how the finished project will look. At this stage, you can give feedback and request revisions to make sure the final design reflects your vision.
4. Building Control Drawings
Once planning approval is granted, we transform the agreed design into a full set of building regulation drawings. These include technical construction details and specifications that meet all statutory building regulations. We coordinate with structural engineers and other consultants where needed to ensure compliance and accuracy. This package allows contractors to provide reliable quotations and ensures that the build process runs smoothly on site.
5. Contract & Tender Administration
We help you choose the right builder by preparing a comprehensive tender package including specifications, schedules and drawings. We send this out to trusted contractors, compare prices and analyse the tenders with you so you can make an informed choice. We can also help with contract administration, phasing strategies and agreeing timelines, making sure everything is clear and well-documented before work starts.
6. Project Management
Our role can continue throughout construction to ensure your project is delivered on time, within budget and to the highest standard. We hold regular site meetings, monitor progress, resolve design questions and update drawings when changes are required. We act as your representative on site, keeping communication clear between all parties so you can feel confident that your project is in good hands from beginning to end.






