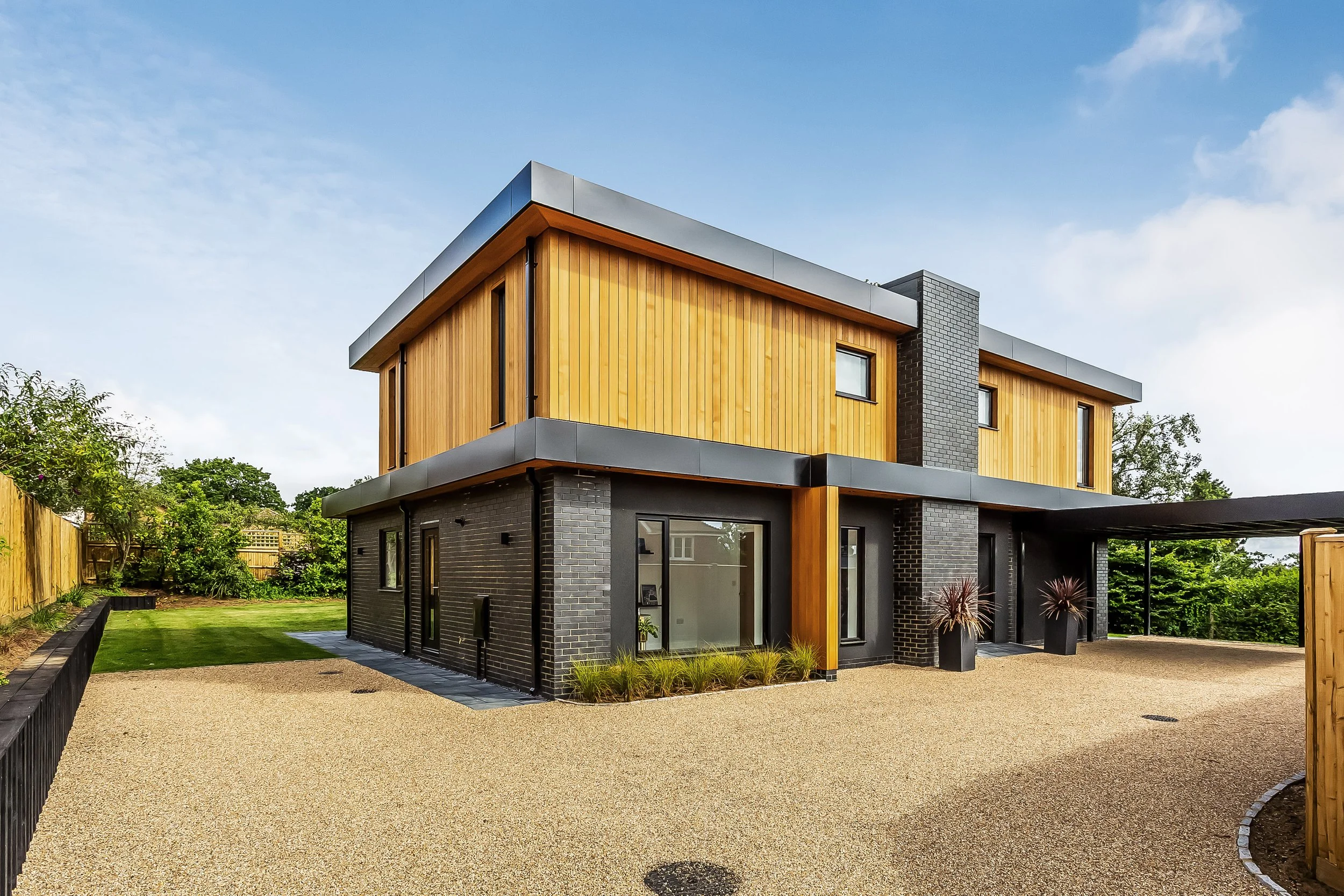SBA are a team of friendly, professional architectural designers focused on delivering winning projects in the Surrey Hills and beyond.

It all begins with an idea. Browse some of our selected projects below to see how we could possibly help you.
New Build Residential
Grade II Listed Building - Extension and Refurbishment
Conservation Area - Extension & Refurbishment
Further examples of our recent completed projects, consisting of new-builds, refurbishments and extensions to a variety of properties, can be viewed on our extended portfolio.
AONB - Barn Conversion

Our Services
1 - Existing Surveys & Drawings
We measure and document your property accurately to create detailed plans as a foundation for design and approvals.
2- Planning Advice
Guidance through local planning rules and requirements to give your project the best chance of approval.
3 - Architectural Design
Creative and functional design solutions tailored to your needs, lifestyle, and budget.
4 - Building Control Drawings
Technical drawings prepared to meet building regulations and ensure construction compliance.
5 - Contract & Tender Administration
We prepare tender documents, coordinate with contractors, and help you choose the right builder.
6 - Project Management
End-to-end management of your project, ensuring quality, budget control, and timely delivery.






